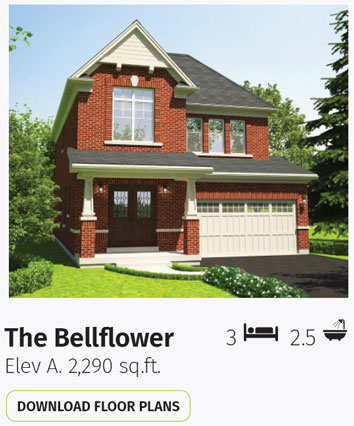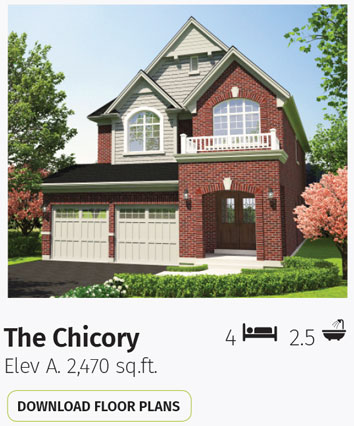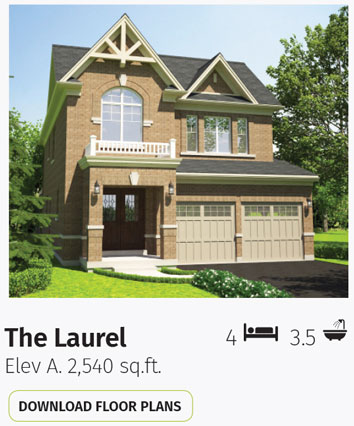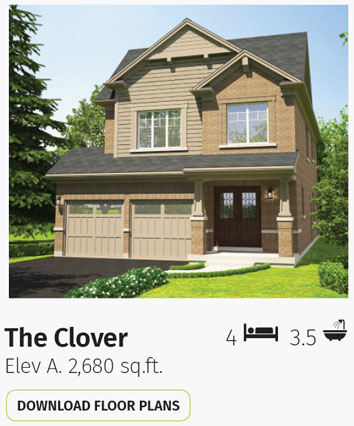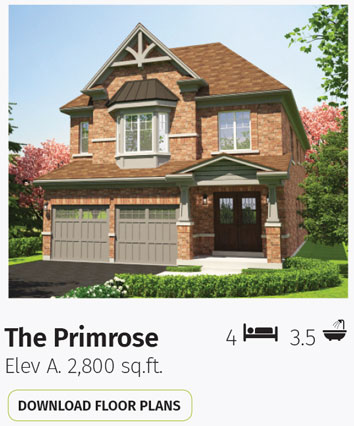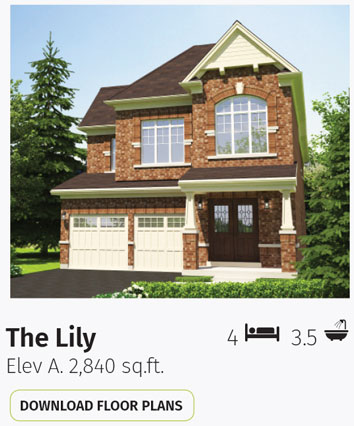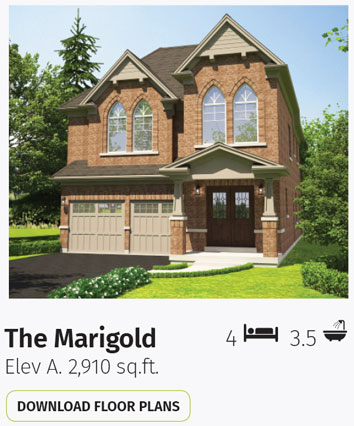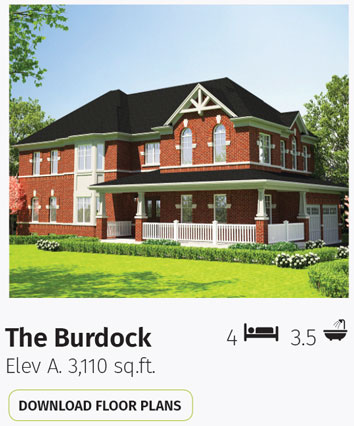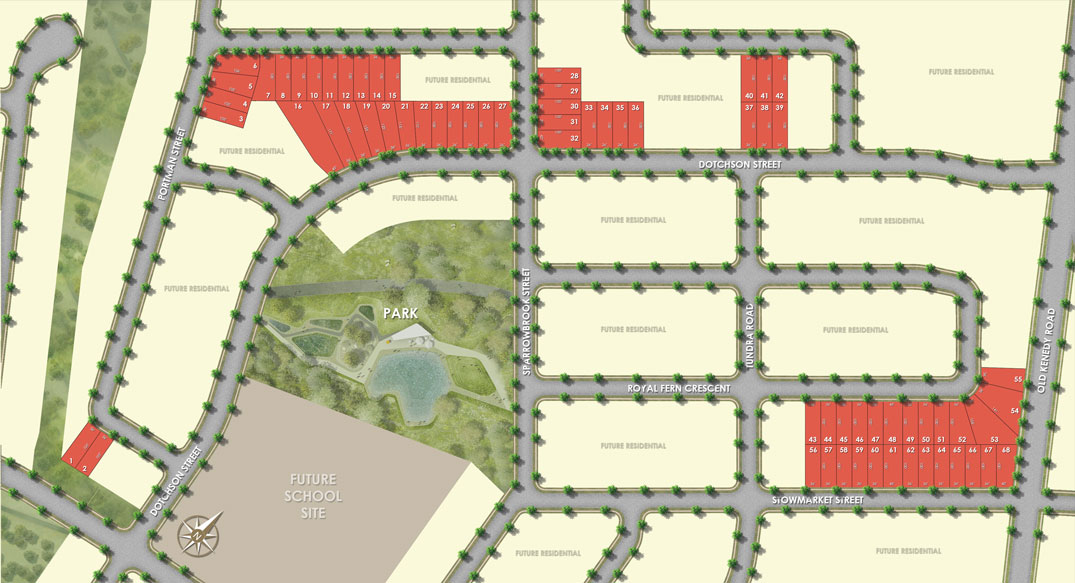IN THE HEART OF DOWNTOWN MARKHAM
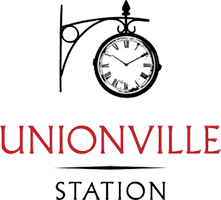

When you live in Downtown Markham, you don’t have to settle for anything less than everything. This high-density, mixed-use, pedestrian and eco-friendly planned community has it all.
Your whole family will be delighted you chose to live at Unionville Station in Downtown Markham; minutes from Elementary Schools as well as three High Schools with two offering elite programs in sports and arts. Your community has also been chosen for the future Glendon Markham Campus of York University.
No other neighbourhood has as many stores, plazas, and large modern health and recreational facilities virtually at your doorstep. Markville Mall is down the road and nearby is the heritage Markham Main Street. You’ll enjoy strolling in parks and nights on the town with a new Cineplex movie theatre, restaurants and charming cafes nearby. Going anywhere is easy with Viva LRT bus service along Highway 7, GO trains from Unionville Station, and by car along the Express Toll Route 407.
The Markham of tomorrow is shaping up to be modern and environmentally responsible. Your future at Unionville Station looks bright.



