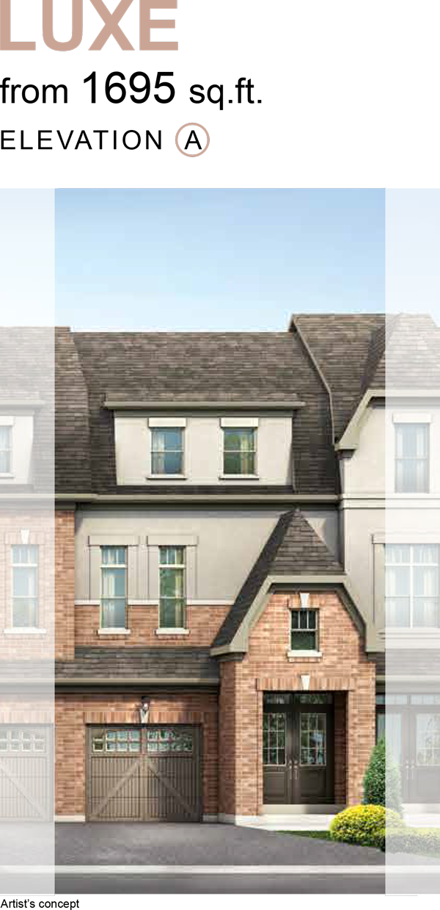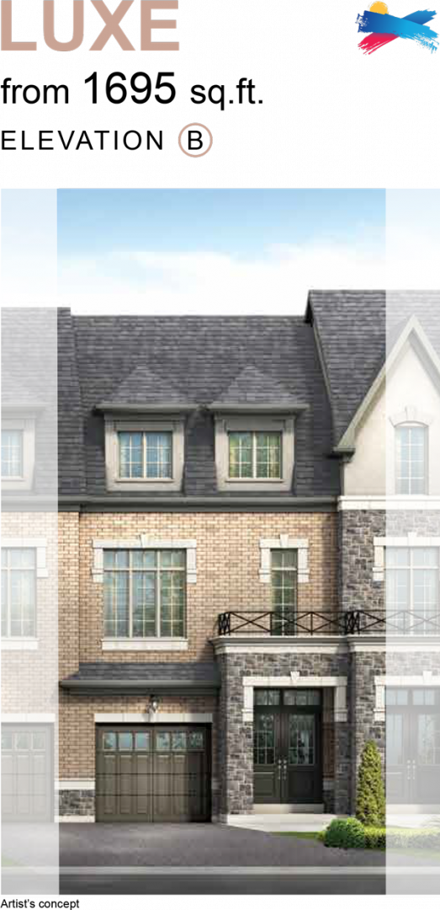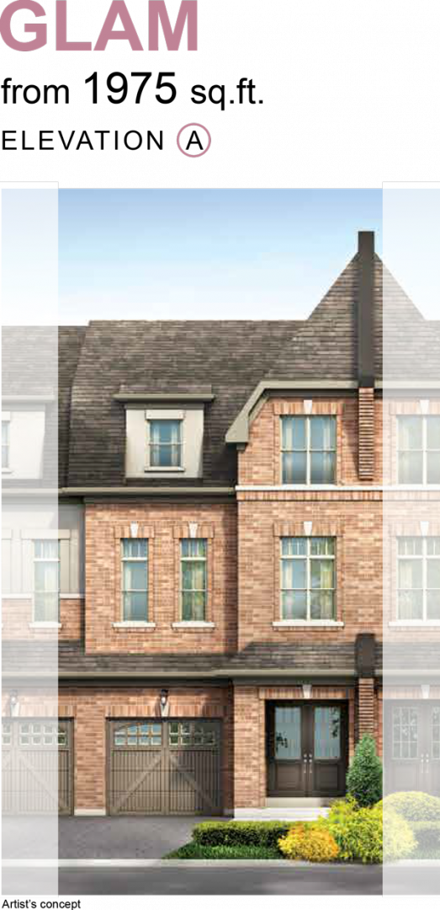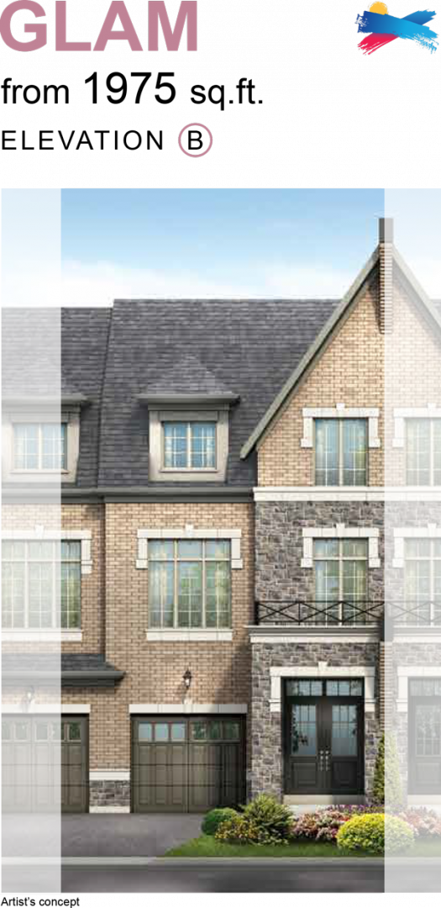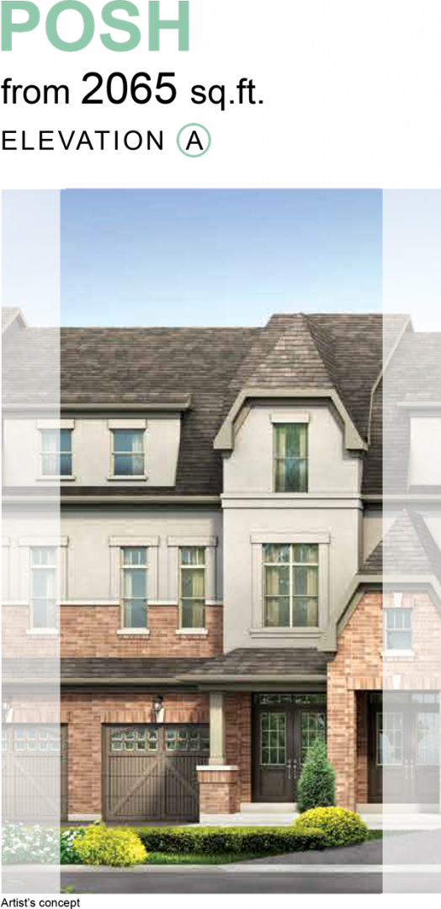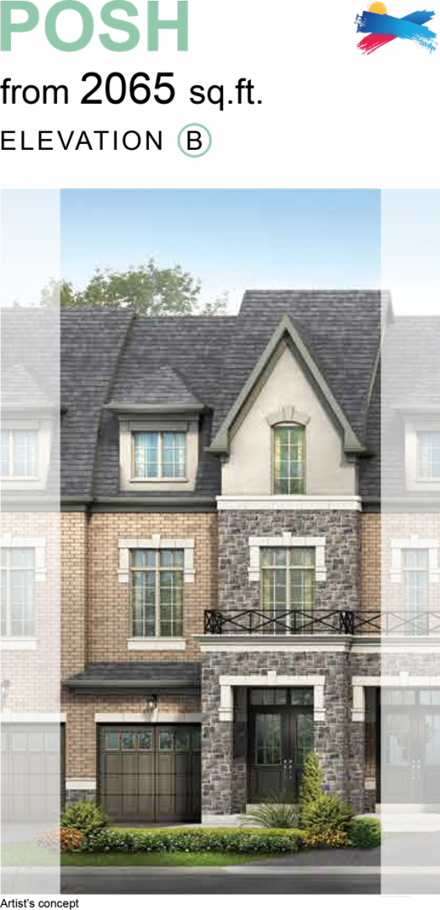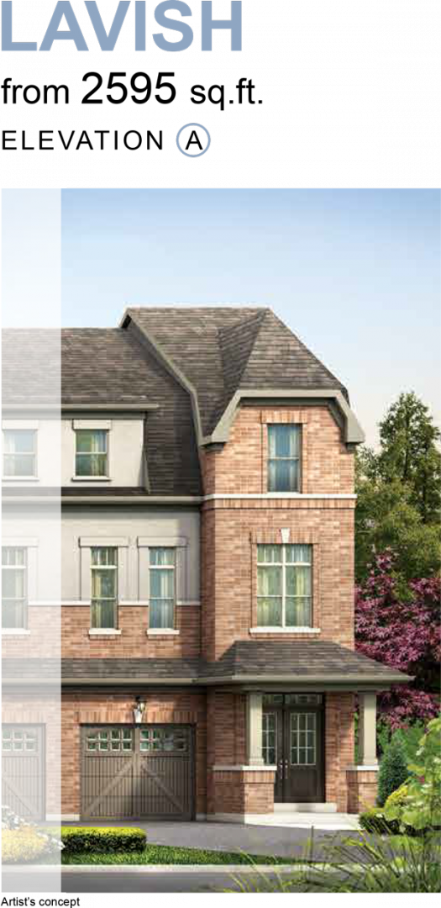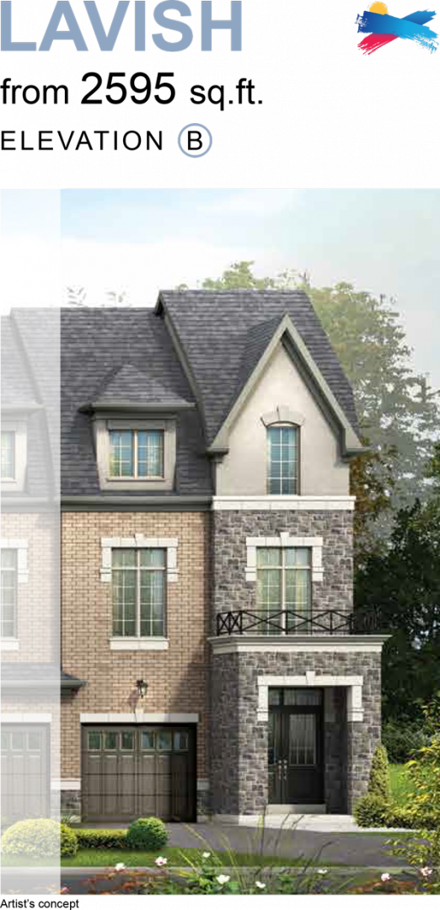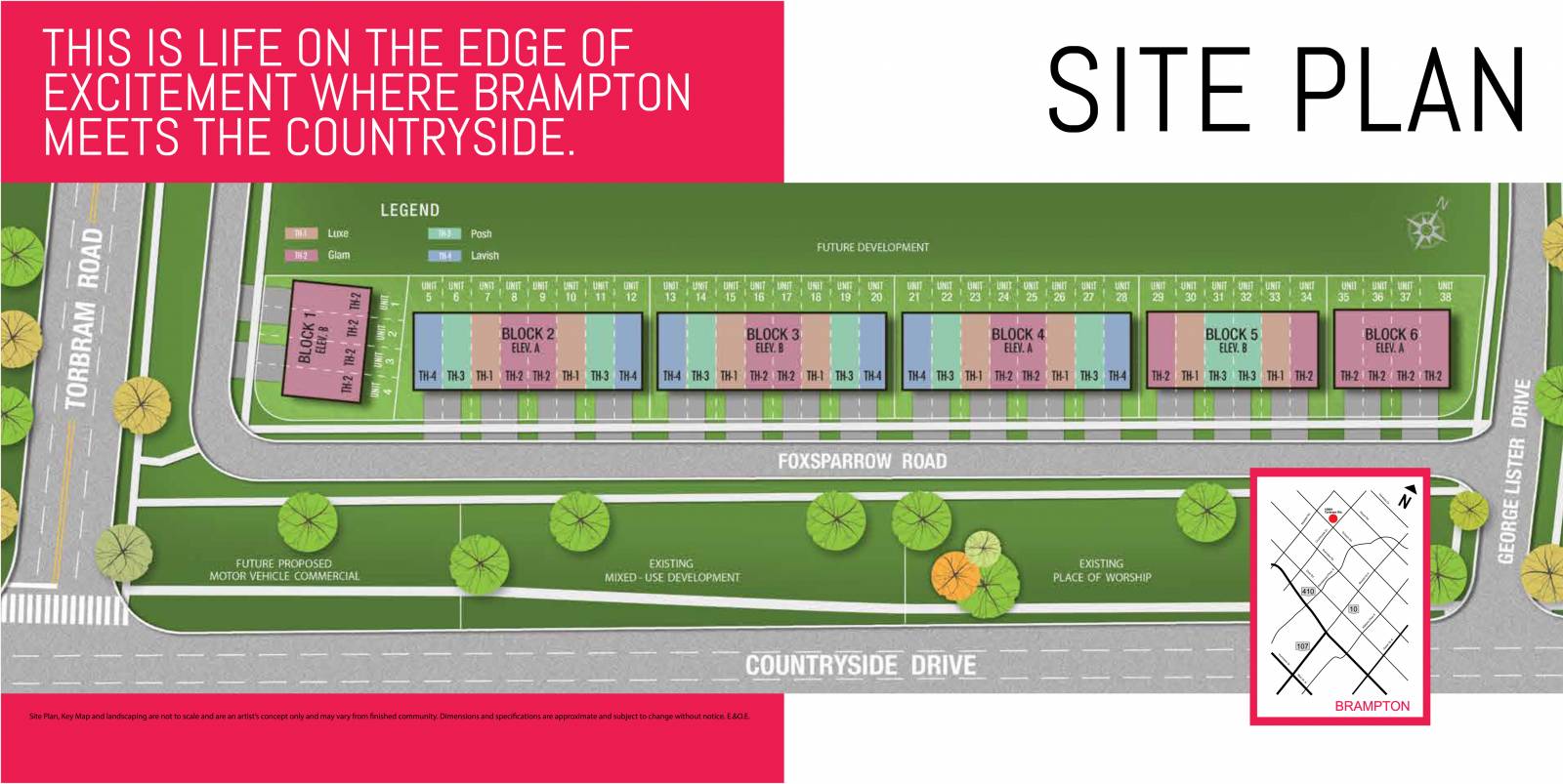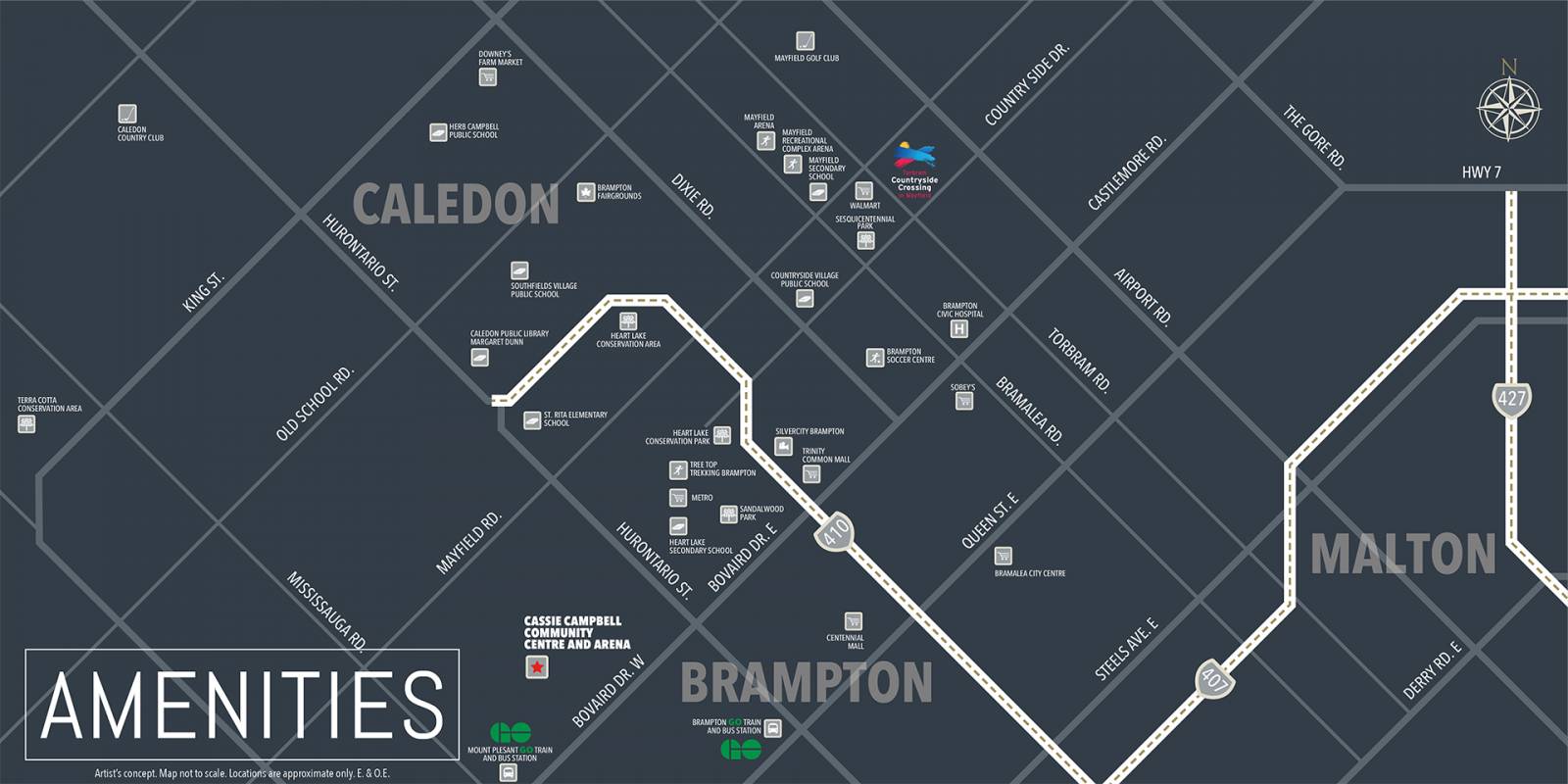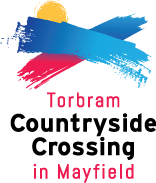
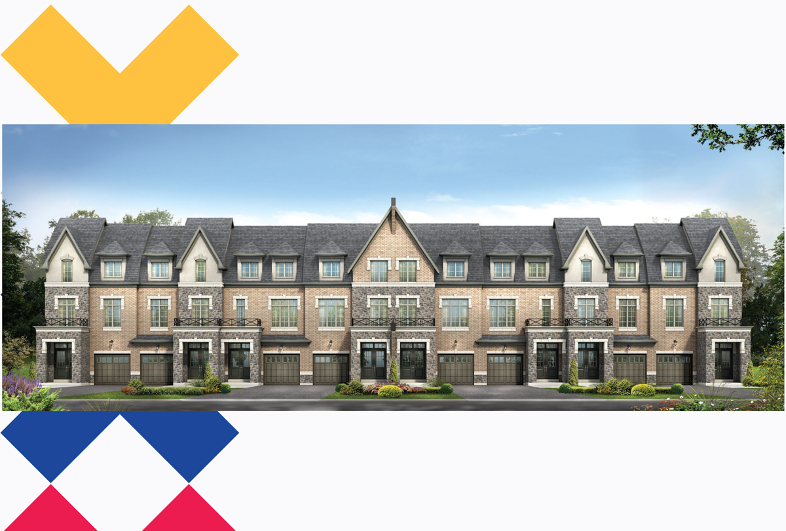
This is life on the edge of excitement where Brampton meets the countryside. But you’ll have to act quickly if you want to settle your family at Brampton’s hottest new home community in Mayfield. Everyone wants to live here, south of Mayfield off Torbram Road. All the amenities are close by like transit, shopping, schools and dining – and the community is wonderful. Whether you’re looking to downsize, upsize, or upgrade you’re sure to find the perfect home from our exclusive collection of singles, freehold townhomes and contemporary urban towns. Don’t miss out. Register today for Torbram Countryside Crossing in Mayfield.
[zc4wp_za5]
Prices, figures, illustrations, sizes, features and finishes are subject to change without notice. E.&O.E. Areas and dimensions are approximate and actual usable floor space may vary from the stated area.
Layout maybe reverse of the unit purchased. E.&O.E.
STRIKING HOME EXTERIORS
- Self-sealing quality shingles (25yr Limited Warranty) from builder’s pre-selected color schemes for sloped roofs.
- Maintenance free aluminum soffit, fascia, eavestrough and downspouts.
- Double-glazed windows throughout, installed with vapour barrier and fully caulked windows to be PVC.
- Fiberglass front entry door with glass door inserts, as per elevation.
POLISHED INTERIOR FINISHES
- 8’ lower level clear ceiling height.
- 9’ main floor clear ceiling height.
- 9’ upper level clear ceiling height.
- Smooth ceilings on main floor level and washrooms.
- Premium quality latex paint on finished walls from builders standard collection.
- Stained natural finish Oak stairs for main staircase.
- 12”x12” or 13”x13” Ceramic floor tile in all washrooms, kitchen and foyer, as per plan from builder’s standard collection.
IMPECCABLE KITCHEN
- Choice of cabinets in a variety of designer colors from builder’s standard collection
- Breakfast bar and/or island. (as per model type)
- Choice of granite, marble and quartz countertop from builder’s standard collection.
- Under mount double bowl stainless steel sink with single lever faucet.
- 6 Stainless steel appliance package.
LUXURIOUS BATHROOMS
- 8”x10” Ceramic wall tile for tub/shower enclosure(s)/ separate shower stalls, including the ceiling from builder’s standard collection.
- 12”x12” or 13”x13” Ceramic floor tiles from builder’s standard collection.
- Choice of cabinets, marble and quartz countertop from builder’s standard collection. (excluding powder rooms)
- 10mm frameless clear glass shower enclosure with chrome knob and hinges in master ensuite only. (as per model type)
ELECTRICAL
- 100 AMP service with circuit breaker panel to utility authority standards and 200 AMP ready. (as per plan)
- Pre-wire for cable TV outlet in kitchen, family room and master bedroom.
- Pre-wire telephone outlet in kitchen, family room and master bedroom.
- Smoke and Carbon Monoxide detectors are installed as per Ontario Building Code.
For complete list of features and finishes, please check with your sales representative. E.& O.E
BUILDER’S WARRANTY / COVERAGE
- DiGreen Homes is backed by the Tarion Warranty Corporation.
- One (1) year warranty on all items supported by the Tarion Warranty Protection Program.
- Two (2) year warranty on plumbing, heating electrical systems and building envelope.
- Seven (7) year warranty on major structural defects.
Prices, figures, illustrations, sizes, features and finishes are subject to change without notice. E.&O.E. Areas and dimensions are approximate and actual usable floor space may vary from the stated area.
Layout maybe reverse of the unit purchased. E.&O.E.

